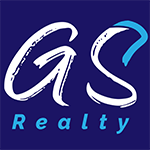Vacation home in paradise? Potential income earner? House located in an A-rated school district?
Yes, yes, and yes! This custom-built by Siesta Kay Properties modern residence showcases unmatched craftsmanship and attention to detail. Moments from Siesta Key and Southside Village with Morton’s Gourmet Market, boutique shops, and top-rated restaurants.
Situated outside the flood zone, this home offers peace of mind along with resort-style living. Featuring 4 bedrooms plus office, 6 baths, an elevator, and a stunning saltwater pool and spa with a waterfall feature, this property is designed for both comfort and entertainment.
The outdoor living space is a private oasis with a caged lanai, outdoor kitchen, pool bath, and a lush tropical garden filled with oaks, magnolias, olive trees, and a variety of palms — royal, areca, traveler’s, and foxtail.
Inside, enjoy 10-foot ceilings on both floors, solid masonry walls, large-format porcelain tile, and custom cabinetry throughout. The floating white oak staircase, which illuminates as you approach, is a true showpiece. Upstairs, the engineered hardwood floors add warmth and sophistication. Each of the four en-suite bedrooms provides comfort and privacy. The primary suite offers space for a king-size bed, a walk-in closet, and a spa-inspired bathroom where you can unwind in the freestanding tub or take in the sunset from the expansive balcony.
The chef’s kitchen features islands with double waterfall edges, ample cabinetry, a pantry, and top-of-the-line Bosch appliances including a freestanding commercial-grade range. Premium finishes include Kohler, Grohe, and Hansgrohe fixtures, LED mirrors and lighting, and Level 5 drywall finish for a sleek, modern aesthetic. Additional highlights:
2 A/C systems;PGT hurricane-rated, sound and heat-insulated windows and doors; Surround sound system on the main floor,2-car garage with epoxy floors,Concrete driveway,LED outdoor lights, Irrigation system, concrete fence.
This home perfectly blends modern elegance and functionality, offering a lifestyle that’s both luxurious and convenient — a true must-see!
Schedule your private showing today!


















































