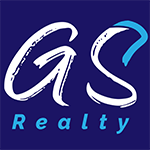3 For 3 in Cross Creek! This stunning home delivers on every level with 3 spacious bedrooms, 3 full baths, and a 3-car garage—the perfect blend of style, comfort, and functionality. Set high and dry at 40 feet of elevation, this home welcomes you with an open-concept great room floor plan designed for both everyday living and effortless entertaining. The modern kitchen features quartz countertops, a gas range, and a walk-in pantry, creating an ideal space for the home chef. Step outside to an extended paver lanai with a private hot tub—your personal retreat for relaxation or gatherings. The lanai is pre-plumbed for water and gas, ready for your dream outdoor kitchen. The 3-car garage is a true standout, featuring durable epoxy floors and extra storage space. Impact glass windows throughout provide added storm protection and energy efficiency. Perfectly located near shopping, dining, and top-rated medical facilities. Cross Creek residents enjoy resort-style living with access to a community pool and waterslide, basketball court, walking trails, playground, and scenic ponds. Just a short drive from the Tampa/St. Pete metro area, Bradenton, Sarasota, and the world-famous Gulf beaches, this home offers the best of Florida living. Don’t miss your chance to make this 3-for-3 dream home yours—schedule your private showing today!
Properties

Tips For Buying or Selling!
Sign up to receive up to date tips and market trends for the Sarasota, Bradenton and Venice area. Tips on how to prepare you home for selling and much more!



















































