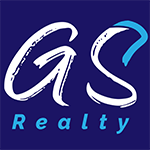Welcome to this stunning MI-built home located in the quiet, gated community of Summerwoods. Set in a peaceful and private neighborhood with low HOA fees, this move-in ready home offers style, space, and modern comforts in an ideal location. With 1,738 square feet of thoughtfully designed living space, this home features three spacious bedrooms, two full bathrooms, and a split floor plan that provides both privacy and functionality. High ceilings and an open-concept layout create a bright, airy atmosphere that flows seamlessly from room to room. The kitchen is equipped with 42-inch shaker cabinets, GE stainless steel appliances, a large center island, and generous counter space. The primary suite features a spacious walk-in closet and an ensuite bathroom with a walk-in shower, double vanity, and a private water closet. The two additional bedrooms and full bathroom are located on the opposite side of the home for additional privacy. A dedicated laundry room includes a wash tub and comes complete with a Maytag washer and dryer. The home also includes a 2-car garage, smart home technology, and front and rear security cameras for added convenience and peace of mind. Upgrades throughout the home include a full-perimeter gutter system, an irrigation system, plantation-style shutter window treatments, an electronic shade over the sliding glass door, and designer ceiling fans. Outside, the covered lanai overlooks a beautifully landscaped backyard with ample room to add a pool, making it easy to design your own private outdoor escape. Ideally located with quick access to I-75 and I-275, this home makes commuting a breeze while keeping you close to shopping and dining. As a resident of Summerwoods, you’ll enjoy resort-style amenities such as a community pool, splash pad, dog park, and pavilion which will be perfect for relaxing weekends or entertaining guests.
Residential For Sale
11402 DAYBREAK GLEN, PARRISH, Florida 34219


- Cynthia Brock
- (941) 400-6237
cynthia@teambrock.com








































